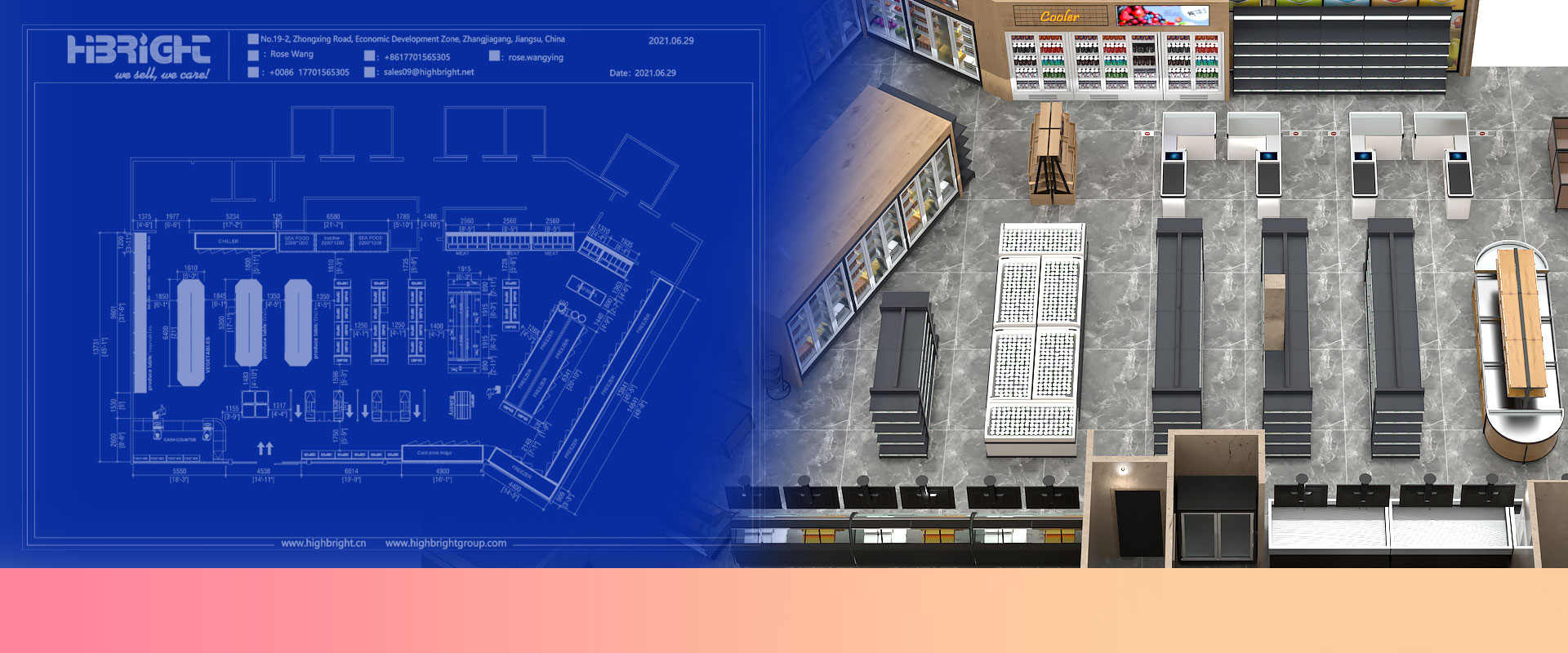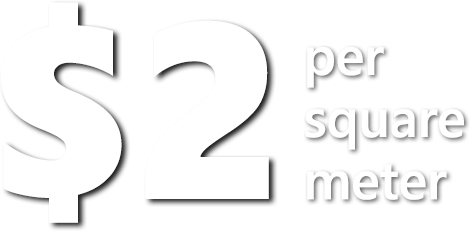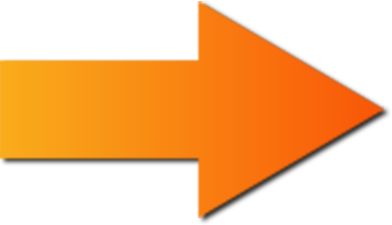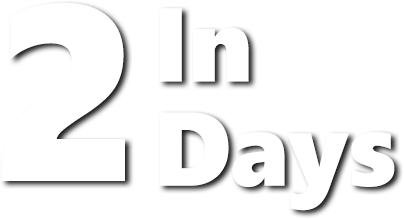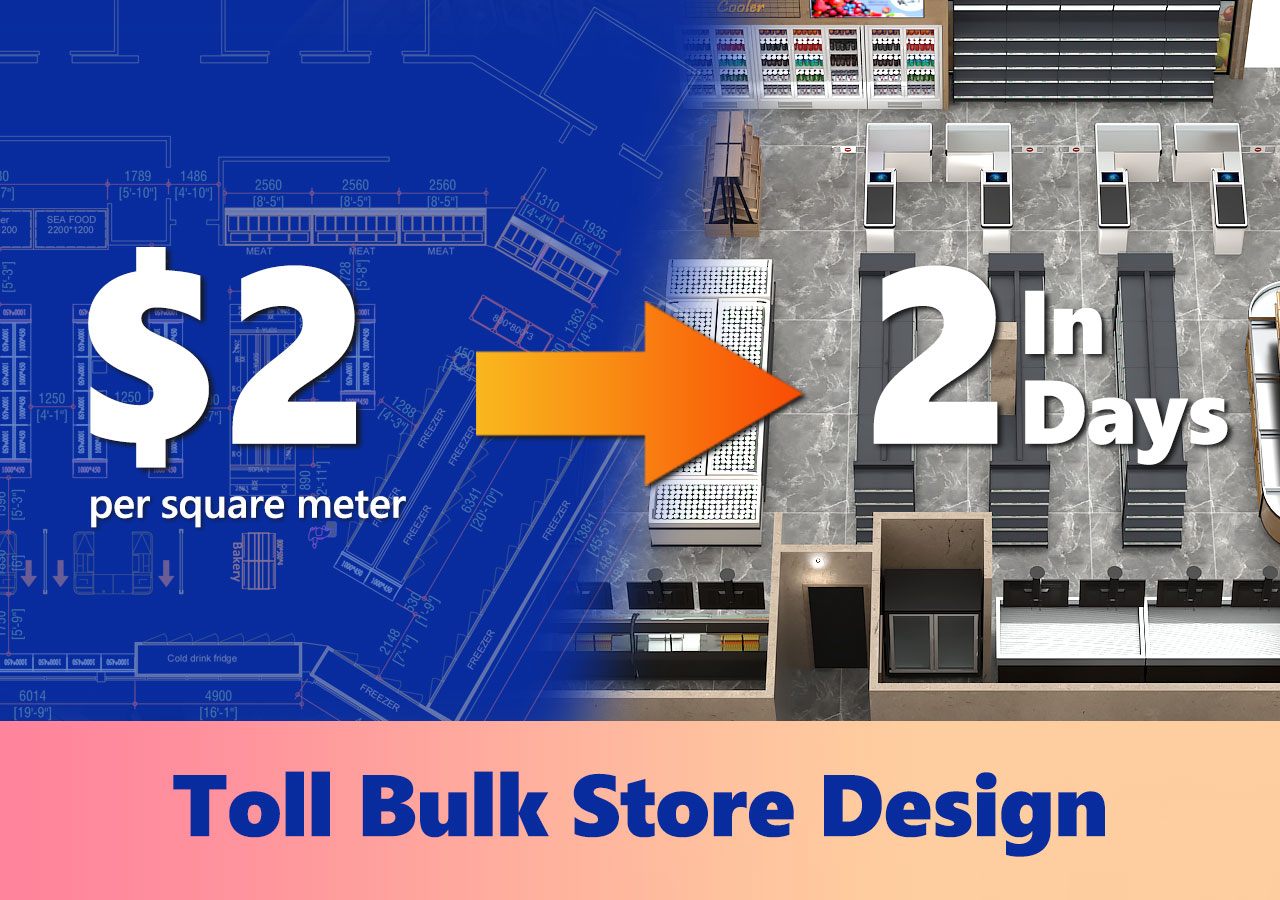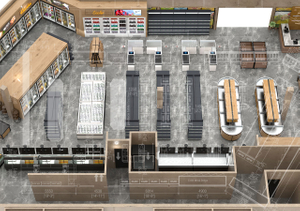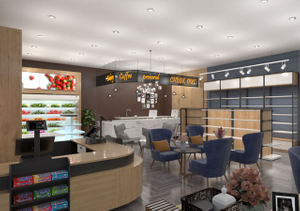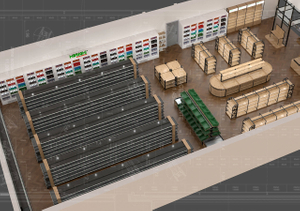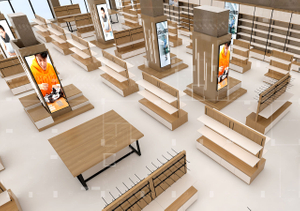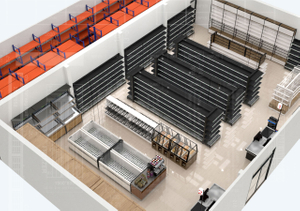We offers store designs. Simply provide photos and some floor plan dimensions to us and thats all we need to create a store design layout for your convenience store! An existing floor plan also works great. With our plan, we start out by offering you some layout ideas for you to work wit with rough floor plan designs that give you a sense of what we can do floor plans. We'l incorporate retail shelving, refrigeration cases& coolers checkouts and other store fixtures. Then we provide a basic fixture floor plan complete with a list and quote of equipment we used to make the plan. You're allowed to request a single revision to the plan.
Have a bigger store? Want something more comprehensive? Go to our list of landing projects. In addition to all the features of the design, you will also get a more detailed floor plan including precise locations and additional equipment. We then offer full 3D renderings of what your final layout should look like. On top of this, we work with you on interior design, developing ideas for lighting, signage, decor, flooring, and more. We'l send you material sample boards to give you a feel for what they look like, and the 3D renderings will include any decor ideas we agree on. Complete the look of your store with this package. This package also includes two additional requests for revision.

